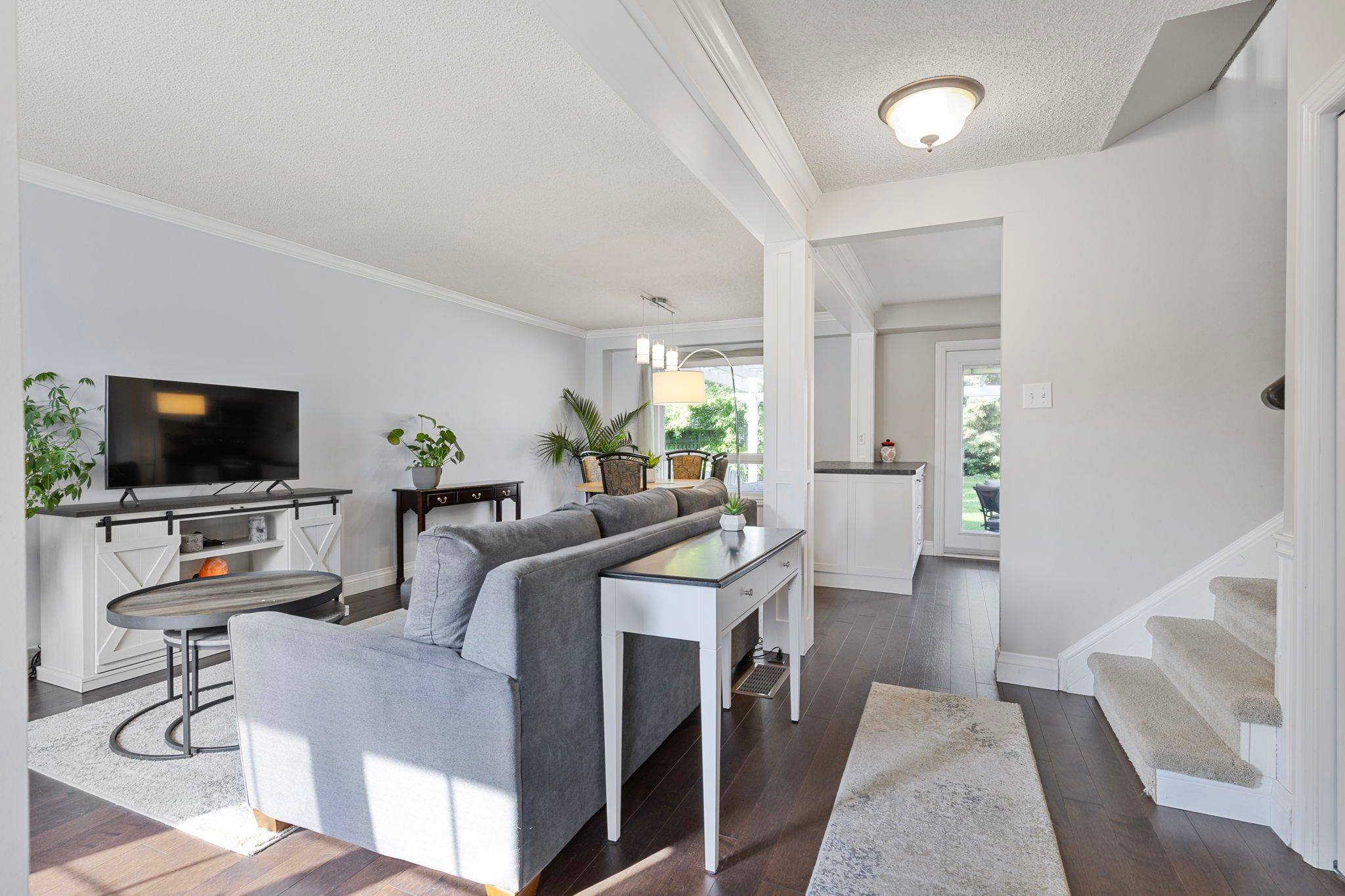$710,000
$699,999
1.4%For more information regarding the value of a property, please contact us for a free consultation.
270 Dodson RD Barrie, ON L4N 7R5
3 Beds
2 Baths
Key Details
Sold Price $710,000
Property Type Single Family Home
Sub Type Detached
Listing Status Sold
Purchase Type For Sale
Approx. Sqft 1100-1500
Subdivision Painswick North
MLS Listing ID S12217730
Sold Date 06/20/25
Style 2-Storey
Bedrooms 3
Annual Tax Amount $4,344
Tax Year 2024
Property Sub-Type Detached
Property Description
Welcome to this beautiful 3-bedroom, 2-bathroom home in a quiet, family-friendly neighborhood. With 1,839 total finished sq ft (1226 above/613 below), this property is move-in ready and packed with smart updates perfect for first-time home buyers or investors looking for a solid opportunity.The main floor features an open-concept layout with hardwood throughout, a bright living space, and an updated kitchen complete with a peninsula for extra storage, built-in cupboards, and new cabinet doors. A garden door leads out to your private, landscaped backyard with a stamped concrete patio and built-in pergola great for entertaining or relaxing. Both bathrooms have been updated with modern vanities, toilets, and windows. Additional upgrades include a new HVAC system (2023), a BBQ gas line, and a hot water tank (2019). The single-car garage is insulated and has backyard access inside. The lot measures a generous 56' x 138' and sits in a prime location close to schools, parks, and amenities. A covered front deck with safety railing adds to the charm and functionality.Whether you're just starting out or building your portfolio, this home checks all the boxes.
Location
Province ON
County Simcoe
Community Painswick North
Area Simcoe
Rooms
Family Room No
Basement Finished, Full
Kitchen 1
Interior
Interior Features Auto Garage Door Remote
Cooling Central Air
Exterior
Parking Features Private Double
Garage Spaces 1.0
Pool None
Roof Type Asphalt Shingle
Lot Frontage 55.74
Lot Depth 137.93
Total Parking Spaces 3
Building
Foundation Concrete Block
Others
Senior Community Yes
Read Less
Want to know what your home might be worth? Contact us for a FREE valuation!

Our team is ready to help you sell your home for the highest possible price ASAP





