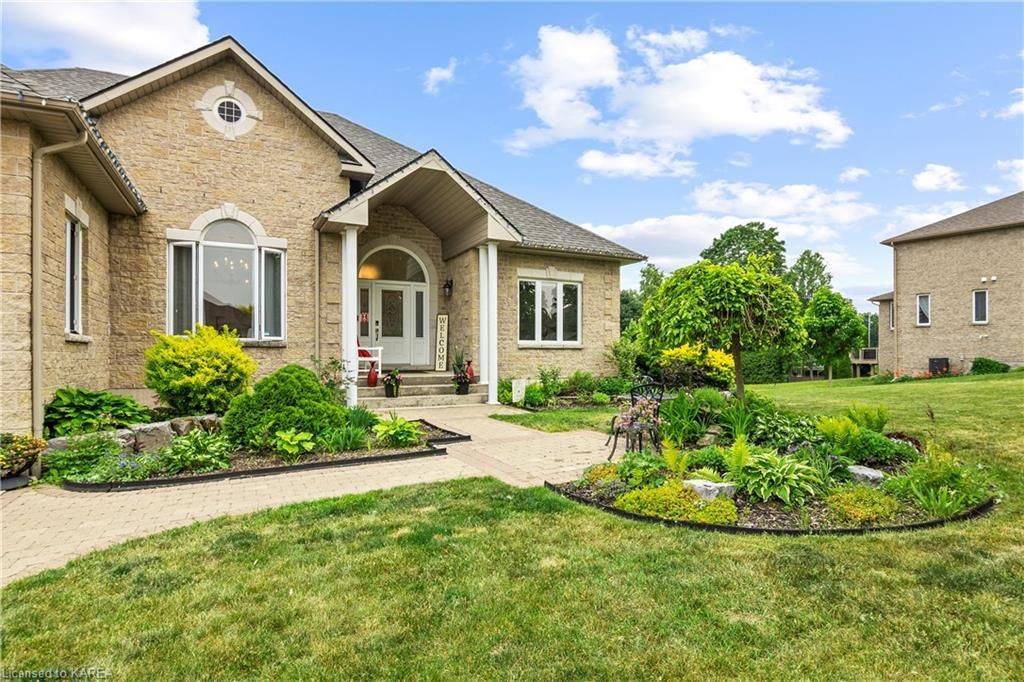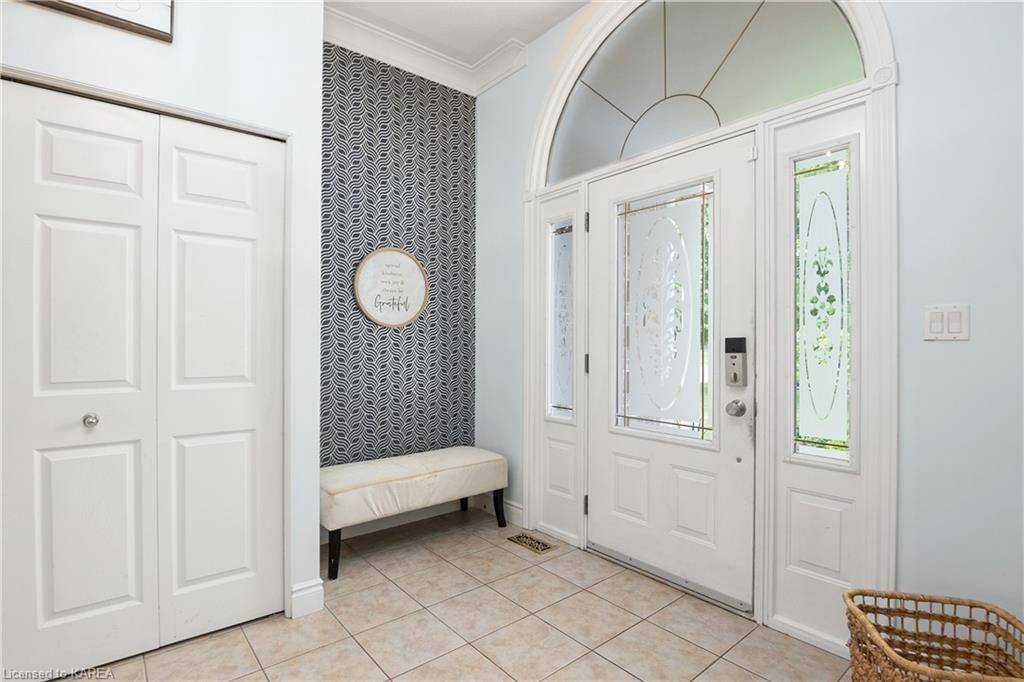$1,132,000
$1,145,000
1.1%For more information regarding the value of a property, please contact us for a free consultation.
237 SMUGGLERS COVE DR Kingston, ON K7M 9C6
5 Beds
3 Baths
4,561 SqFt
Key Details
Sold Price $1,132,000
Property Type Single Family Home
Sub Type Detached
Listing Status Sold
Purchase Type For Sale
Square Footage 4,561 sqft
Price per Sqft $248
Subdivision City Southwest
MLS Listing ID X9029421
Sold Date 09/15/23
Style Bungalow
Bedrooms 5
Building Age 16-30
Annual Tax Amount $10,345
Tax Year 2022
Property Sub-Type Detached
Property Description
Exquisite Bungalow with Finished Basement in an Idyllic Neighborhood Welcome to your dream home! Nestled in a picturesque neighborhood, this stunning and spacious bungalow is a true gem. With 5 Bedrooms, 3 Baths, and luxurious features, this residence offers the perfect blend of comfort and elegance. Upon entering the large foyer, you'll be immediately captivated by the panoramic view of the main floor. The expansive living room, family room, and dining area seamlessly flow together, creating an ideal space for entertaining guests or relaxing with family. The abundance of natural light streaming through the windows further enhances the inviting atmosphere. Prepare delicious meals in the spacious kitchen while enjoying the company of loved ones seated at the breakfast bar or dining area. The main floor is also home to a magnificent primary suite, designed to provide the utmost comfort and privacy. Indulge in the luxury of a private balcony, a generous walk-in closet, and a lavish 5-piece ensuite bathroom, complete with a soaking tub, separate shower, and double vanity. Additionally, the main floor offers a guest washroom and another large bedroom, ideal for accommodating guests or setting up a home office. Convenience is at its peak with an attached garage, parking with additional storage space. As you venture to the lower level, you'll find a spacious family room with a view, relax and unwind, enjoy the hot tub. The bar area is an entertainer's delight, offering a stylish setting to impress guests with your mixology skills. Own your own forest, this large lot also includes a nature lovers paradise!! A beautiful extension of your home amongst the trees with tranquil surroundings. Kids can play hide and go seek in the forest and a quiet peaceful setting for all. This is an incredible opportunity to make this remarkable bungalow your own. Schedule a viewing today and experience the epitome of luxurious living in a serene and welcoming setting.
Location
Province ON
County Frontenac
Community City Southwest
Area Frontenac
Zoning R1 301
Rooms
Basement Walk-Out, Partially Finished
Kitchen 1
Separate Den/Office 3
Interior
Interior Features Countertop Range, Water Meter, Water Heater, Central Vacuum
Cooling Central Air
Fireplaces Number 1
Fireplaces Type Family Room
Exterior
Exterior Feature Deck, Hot Tub, Lighting, Porch
Parking Features Private Double, Inside Entry
Garage Spaces 2.0
Pool None
View Forest, Trees/Woods
Roof Type Asphalt Shingle
Road Frontage Other
Lot Frontage 67.32
Lot Depth 283.58
Exposure South
Total Parking Spaces 6
Building
Lot Description Irregular Lot
Foundation Poured Concrete
New Construction false
Others
Senior Community Yes
Security Features Carbon Monoxide Detectors,Smoke Detector
Read Less
Want to know what your home might be worth? Contact us for a FREE valuation!

Our team is ready to help you sell your home for the highest possible price ASAP





