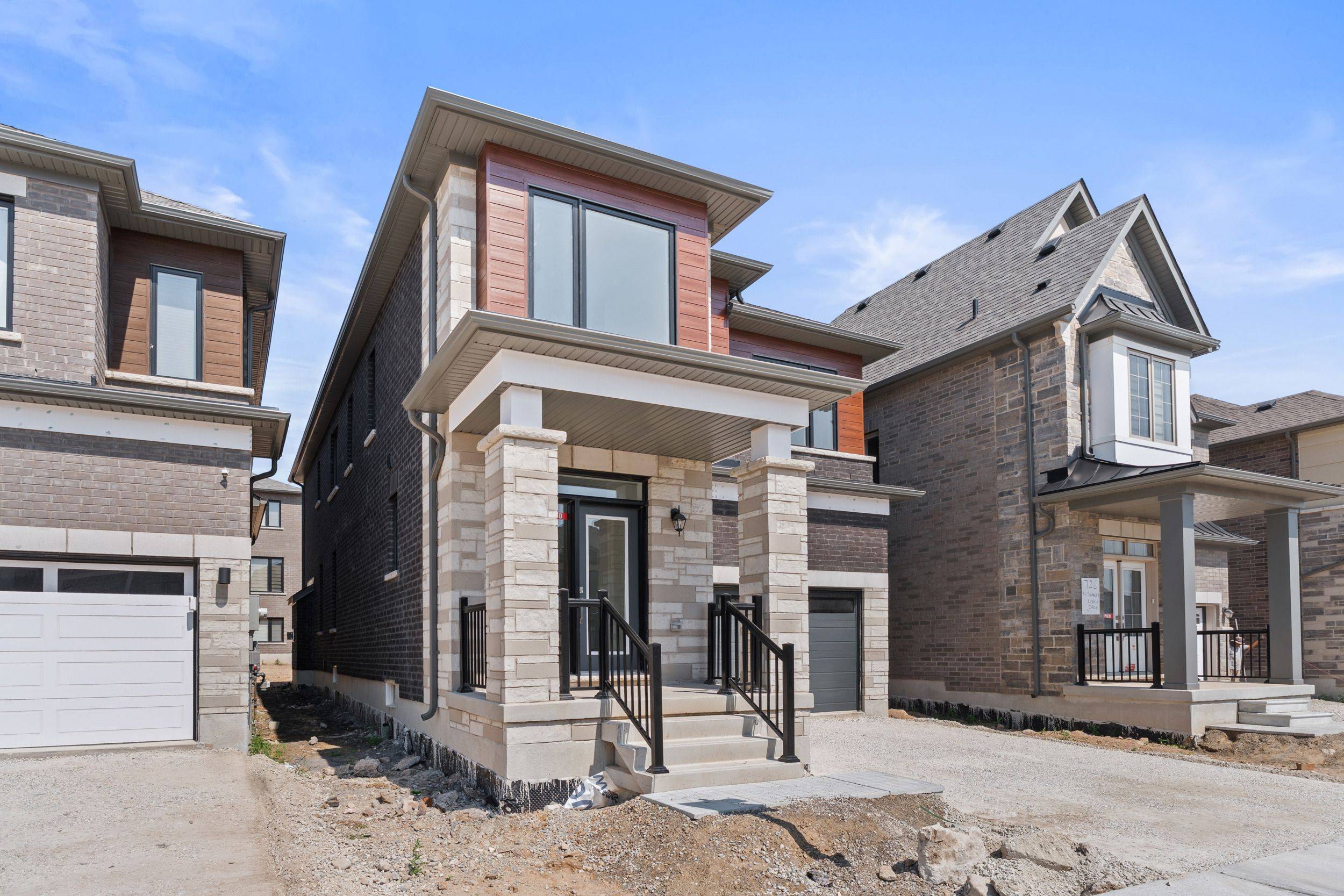REQUEST A TOUR If you would like to see this home without being there in person, select the "Virtual Tour" option and your agent will contact you to discuss available opportunities.
In-PersonVirtual Tour
$ 1,088,000
Est. payment /mo
New
31 Stanley Leitch DR Erin, ON N0B 1T0
4 Beds
4 Baths
UPDATED:
Key Details
Property Type Single Family Home
Sub Type Detached
Listing Status Active
Purchase Type For Sale
Approx. Sqft 2000-2500
Subdivision Erin
MLS Listing ID X12287620
Style 2-Storey
Bedrooms 4
Tax Year 2025
Property Sub-Type Detached
Property Description
This stunning 4-bedroom, 4-bathroom detached residence offers the perfect blend of comfort, elegance, and convenience. Located in one of Erin's most sought-after neighborhoods, this home features a spacious double car garage, a functional and flowing layout, and modern finishes throughout. Enjoy a bright and open main floor with generous living and dining areas, a chefs kitchen with ample cabinetry and upgraded appliances, and a cozy family room perfect for entertaining or relaxing. Upstairs, retreat to a large primary suite with a walk-in closet and private ensuite, along with three additional spacious bedrooms and beautifully appointed bathrooms. Whether you're hosting guests or enjoying quiet family time, this home offers the space and lifestyle you've been looking for all just steps from shops, parks, schools, and everything Erin has to offer. Don't miss this rare opportunity to own a turn-key property in a vibrant, family-friendly community!
Location
Province ON
County Wellington
Community Erin
Area Wellington
Rooms
Family Room No
Basement Unfinished
Kitchen 1
Interior
Interior Features None
Cooling Central Air
Fireplace Yes
Heat Source Gas
Exterior
Parking Features Available
Garage Spaces 2.0
Pool None
Roof Type Asphalt Shingle
Lot Frontage 33.46
Lot Depth 90.87
Total Parking Spaces 6
Building
Foundation Poured Concrete
Others
Virtual Tour https://tour.kagemedia.ca/order/b05f0f5f-36fe-4f75-8a70-8896b6d620d8?branding=false
Listed by RE/MAX GOLD REALTY INC.





