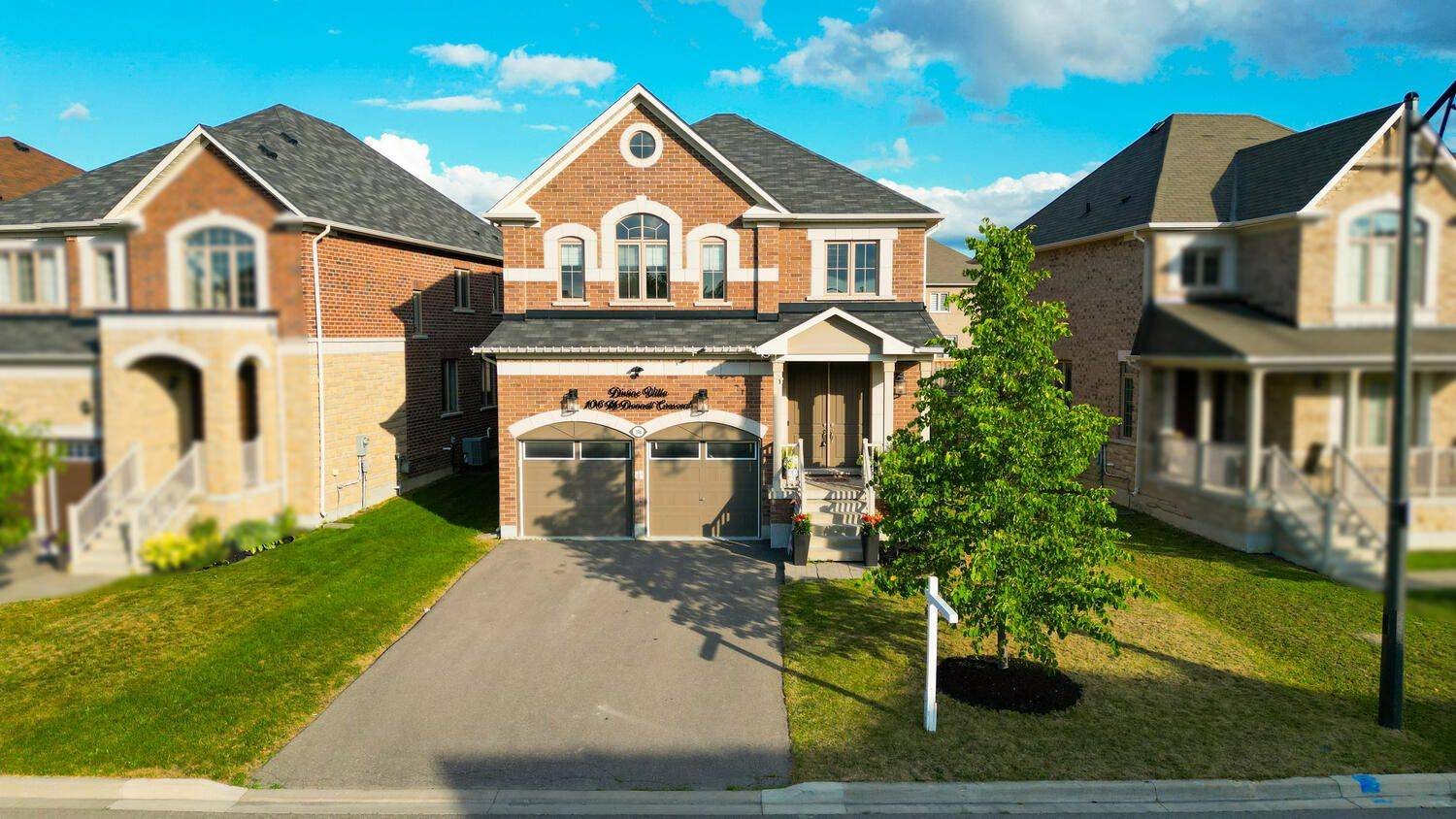REQUEST A TOUR If you would like to see this home without being there in person, select the "Virtual Tour" option and your agent will contact you to discuss available opportunities.
In-PersonVirtual Tour
$ 1,489,960
Est. payment /mo
New
106 Mcdonnell CRES Bradford West Gwillimbury, ON L3Z 0S8
4 Beds
4 Baths
UPDATED:
Key Details
Property Type Single Family Home
Sub Type Detached
Listing Status Active
Purchase Type For Sale
Approx. Sqft 2500-3000
Subdivision Bradford
MLS Listing ID N12283480
Style 2-Storey
Bedrooms 4
Building Age 6-15
Annual Tax Amount $6,827
Tax Year 2025
Property Sub-Type Detached
Property Description
Beautiful 4-bedroom detached home in a great family neighbourhood in Bradford! This spacious Home offers 2,552 sq ft (as per builder) with 9-ft ceilings on the main floor. Bright and open layout with a separate Living, dining room and a sunny family room with a gas fireplace. The upgraded kitchen features quartz counters, a stylish backsplash, crown moulding, a centre island, and a breakfast area with a walk-out to the backyard. The Foyer area has 17 feet cieling give it a very spacious and modern look. The large primary bedroom has a 5-piece ensuite with a glass shower and a tub. Close to everythingwalk to Sobeys, the community centre, parks, schools, and more. A perfect home for your family!
Location
Province ON
County Simcoe
Community Bradford
Area Simcoe
Zoning R1-3*1
Rooms
Family Room Yes
Basement Unfinished
Kitchen 1
Interior
Interior Features Other
Cooling Central Air
Exterior
Parking Features Private Double
Garage Spaces 2.0
Pool None
Roof Type Other
Lot Frontage 48.48
Lot Depth 109.9
Total Parking Spaces 6
Building
Foundation Other
Others
Senior Community Yes
Virtual Tour https://savemax.seehouseat.com/2339402?idx=1
Listed by SAVE MAX REAL ESTATE INC.





