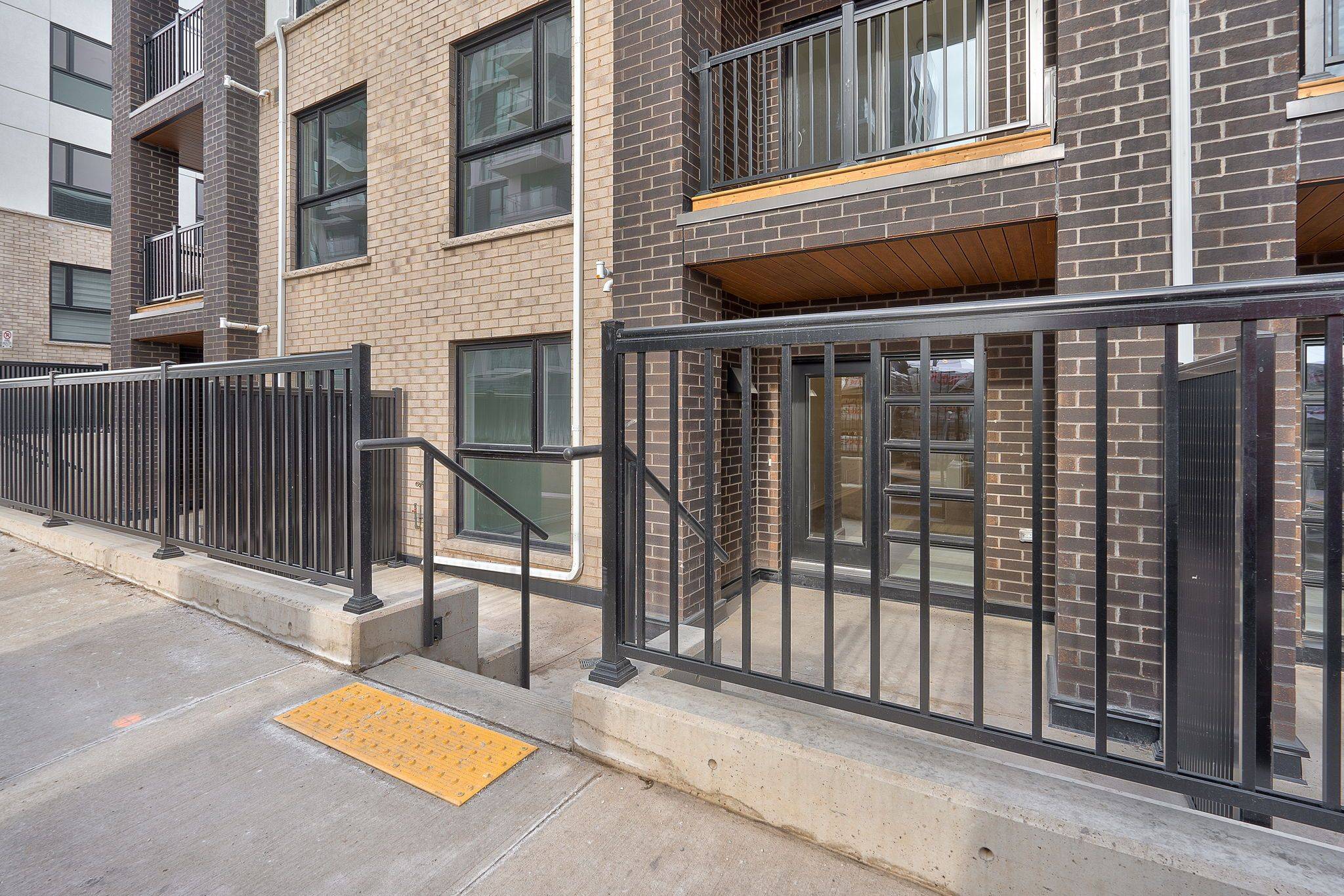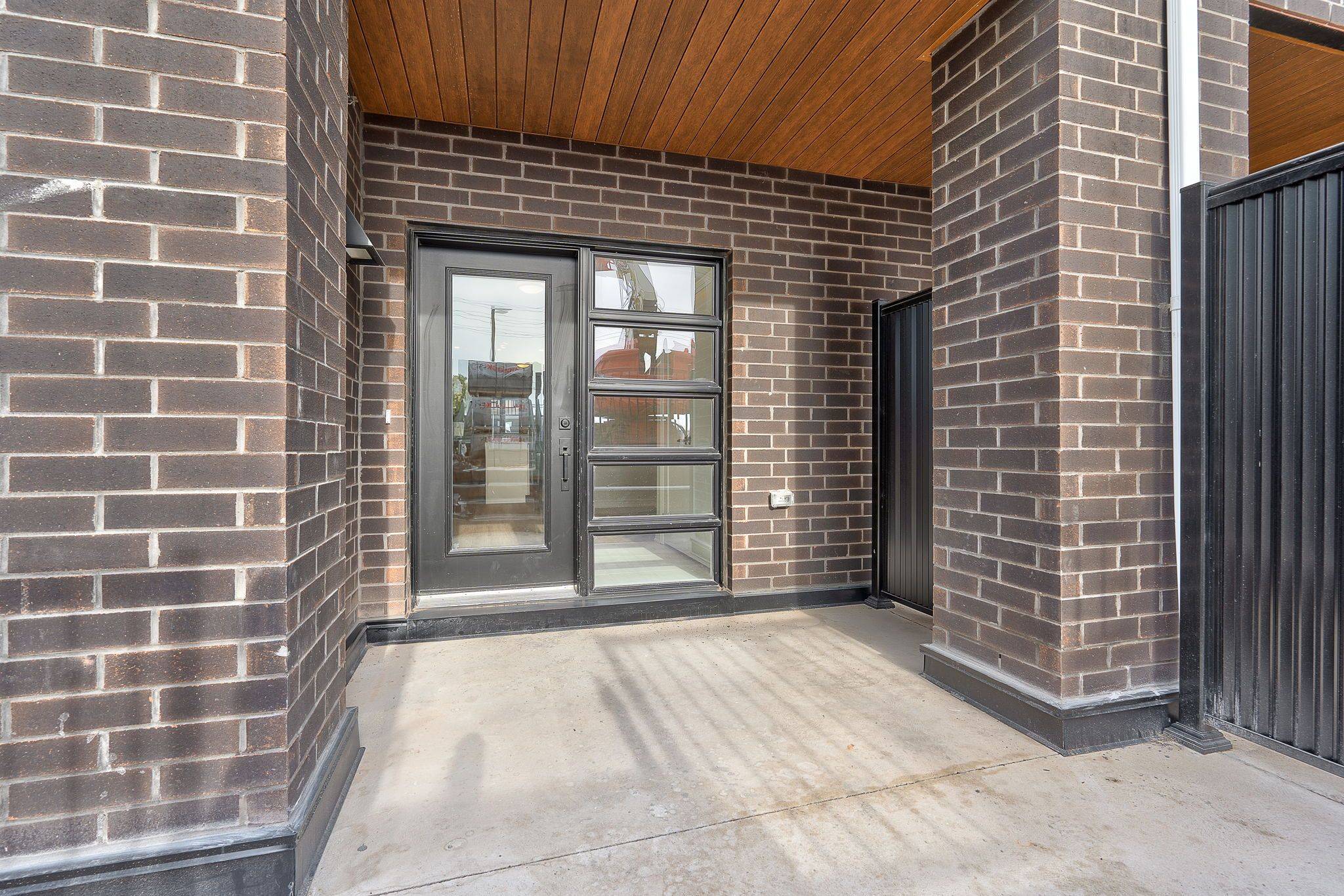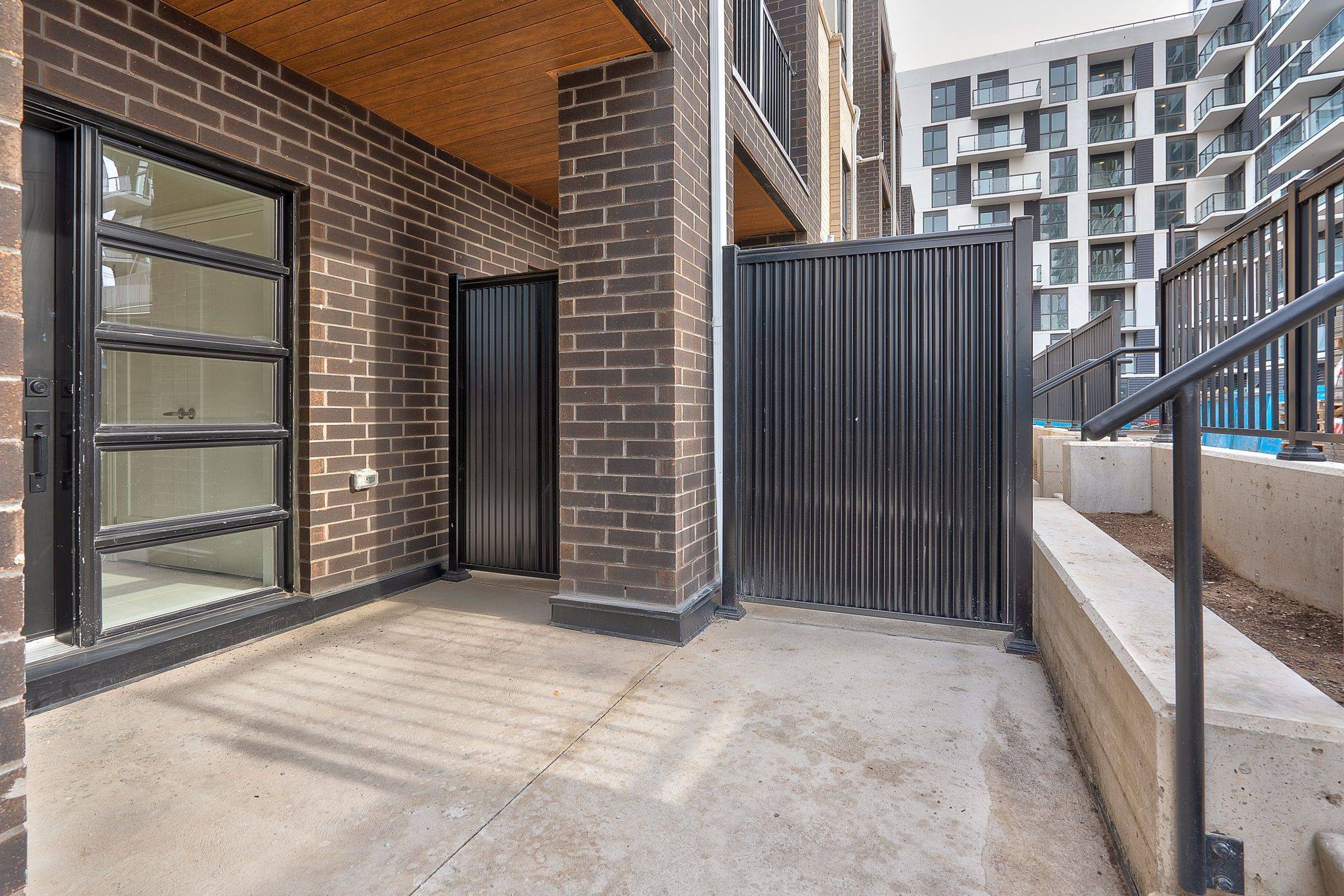349 Wheat Boom DR #118 Oakville, ON L6H 7X4
3 Beds
2 Baths
OPEN HOUSE
Sun Jul 20, 2:00pm - 4:00pm
UPDATED:
Key Details
Property Type Condo, Townhouse
Sub Type Condo Townhouse
Listing Status Active
Purchase Type For Sale
Approx. Sqft 1000-1199
Subdivision 1010 - Jm Joshua Meadows
MLS Listing ID W12278441
Style Stacked Townhouse
Bedrooms 3
HOA Fees $372
Building Age 0-5
Annual Tax Amount $3,295
Tax Year 2024
Property Sub-Type Condo Townhouse
Property Description
Location
Province ON
County Halton
Community 1010 - Jm Joshua Meadows
Area Halton
Zoning H1-TUC-SP 30
Rooms
Basement None
Kitchen 1
Interior
Interior Features Carpet Free, Primary Bedroom - Main Floor
Cooling Central Air
Inclusions fridge, stove, dishwasher, washer, dryer, window coverings, light fixtures
Laundry Ensuite
Exterior
Exterior Feature Patio, Porch
Parking Features Underground
Garage Spaces 1.0
Exposure East West
Total Parking Spaces 1
Balcony Terrace





