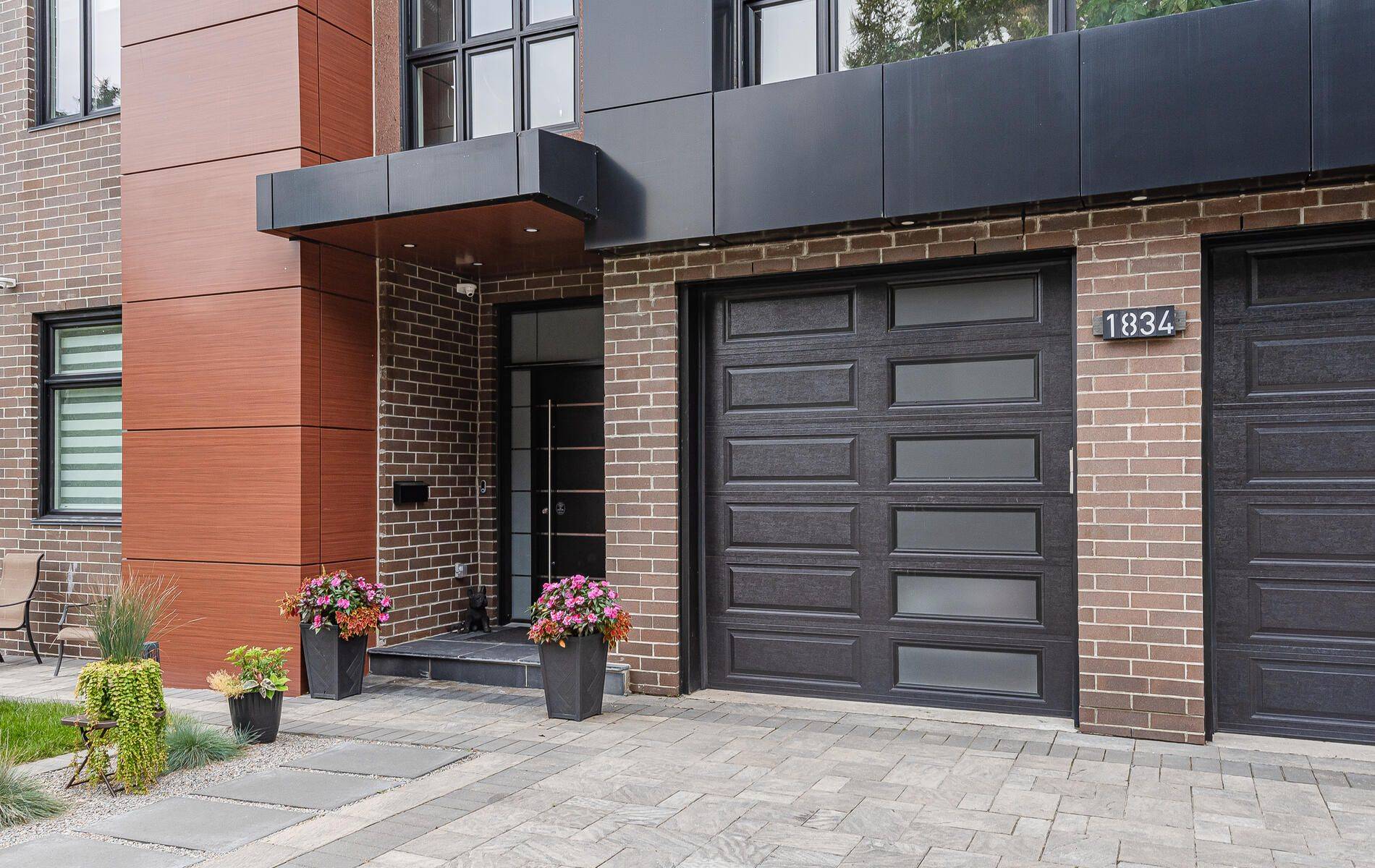1834 Appleview RD Pickering, ON L1V 1T8
9 Beds
8 Baths
0.5 Acres Lot
UPDATED:
Key Details
Property Type Single Family Home
Sub Type Detached
Listing Status Active
Purchase Type For Sale
Approx. Sqft 5000 +
Subdivision Dunbarton
MLS Listing ID E12236082
Style 2-Storey
Bedrooms 9
Building Age 6-15
Annual Tax Amount $19,323
Tax Year 2025
Lot Size 0.500 Acres
Property Sub-Type Detached
Property Description
Location
Province ON
County Durham
Community Dunbarton
Area Durham
Rooms
Basement Finished with Walk-Out
Kitchen 2
Interior
Interior Features Auto Garage Door Remote, Built-In Oven, Carpet Free, In-Law Capability, In-Law Suite, Water Heater
Cooling Central Air
Fireplaces Number 3
Fireplaces Type Natural Gas, Electric
Inclusions Main floor kitchen Wolf wall oven, gas stove, Jennair wall microwave, sub-zero fridge, Bosch dishwasher, Second floor Washer & Dryer. Basement Fridge, glass stop stove with Built in Microwave, Washer and Dryer. All electrical light fixtures and window coverings. Backyard gazebo and 2 Sheds. 2 furnaces and 2 A/C's. Video surveillance and Alarm system.
Exterior
Parking Features Attached
Garage Spaces 2.0
Pool None
Roof Type Asphalt Shingle
Total Parking Spaces 8
Building
Foundation Concrete
Others
Virtual Tour https://my.matterport.com/show/?m=oZzu7FMk3W5





